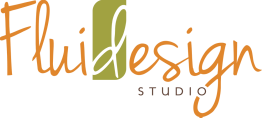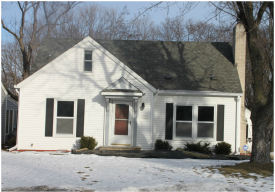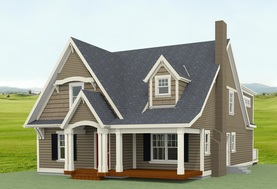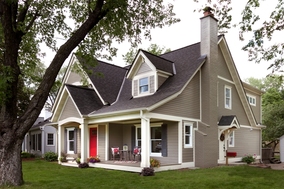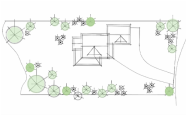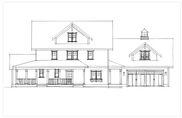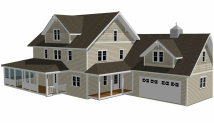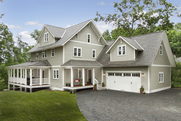PHILOSOPHY
At Fluidesign Studio, we push the boundaries of design, thinking outside the box to discover unseen possibilities, always giving you a custom solution that is uniquely your own. Our passion is designing spaces that match your personal style while creating sensible solutions for everyday living.
As a full service design firm, we work with you from start to finish to create your dream space. We use multiple tools including: visual research, hand sketches, 3D drawings, and CAD drafted plans to help transform your home. We leave no questions unanswered, guiding you from concept design through construction.
As a full service design firm, we work with you from start to finish to create your dream space. We use multiple tools including: visual research, hand sketches, 3D drawings, and CAD drafted plans to help transform your home. We leave no questions unanswered, guiding you from concept design through construction.
RENOVATION DESIGN PROCESS
Whole House / Kitchens / Baths / Exterior / Basements
|
Phase 1: Design Concept
|
Phase 2: Final Plans & Bids
|
Phase 3: Construction
|
NEW CONSTRUCTION DESIGN PROCESS
|
Phase 1: Site Development
|
Phase 2: Design Plans
|
Phase 3: Final Bid
|
Phase 4: Construction
|
ADDITIONAL SERVICES PROVIDED
- Real estate consulting
- Hourly consulting
AREAS SERVED
Twin Cities / Metro Area / Western Wisconsin
